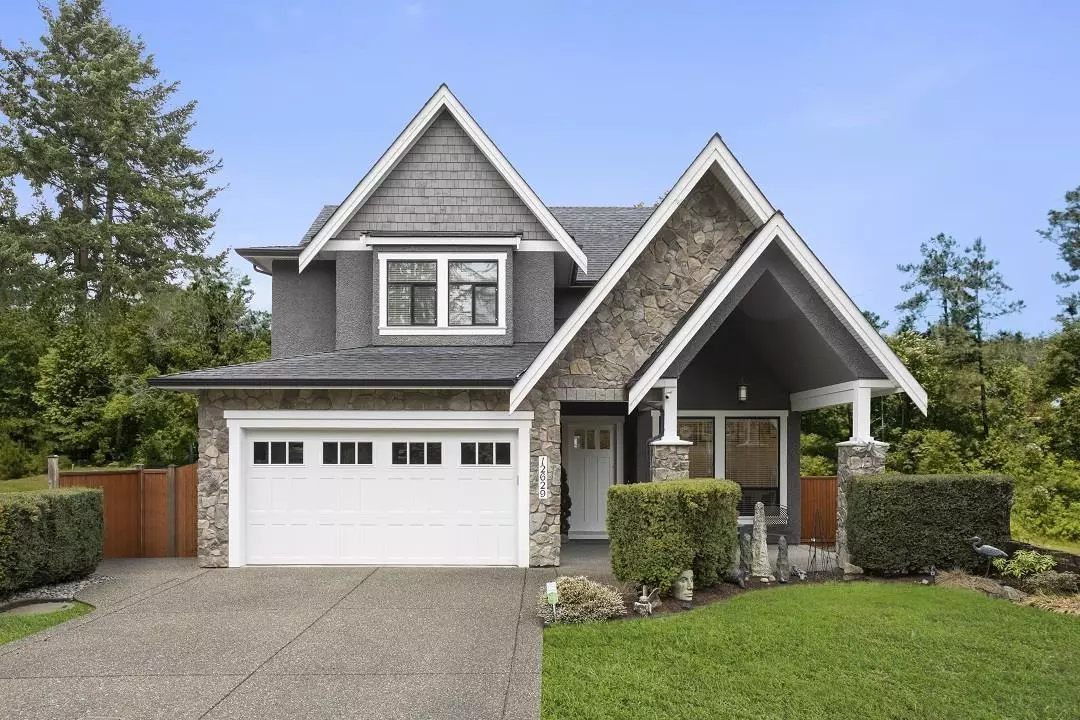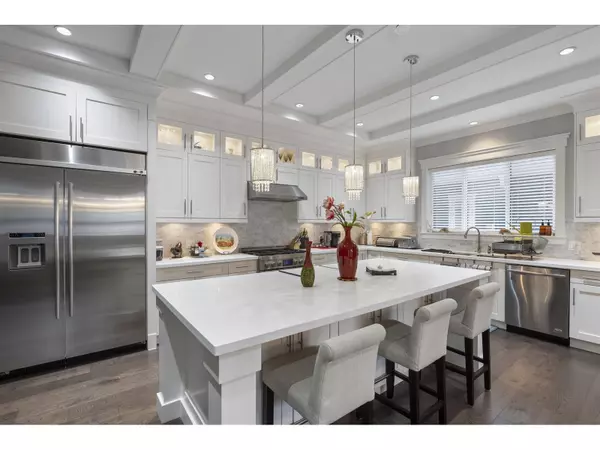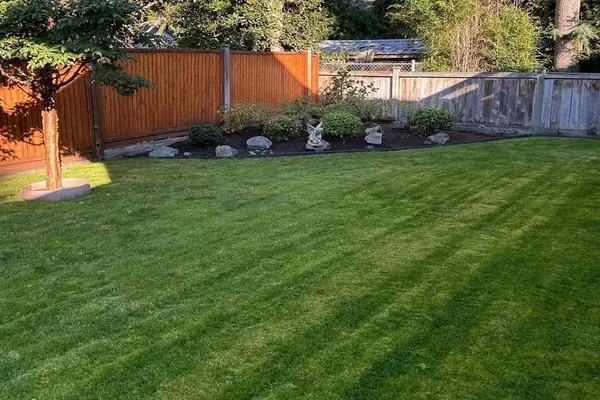REQUEST A TOUR If you would like to see this home without being there in person, select the "Virtual Tour" option and your agent will contact you to discuss available opportunities.
In-PersonVirtual Tour
$ 2,499,000
Est. payment | /mo
4 Beds
4 Baths
3,056 SqFt
$ 2,499,000
Est. payment | /mo
4 Beds
4 Baths
3,056 SqFt
Key Details
Property Type Single Family Home
Sub Type Freehold
Listing Status Active
Purchase Type For Sale
Square Footage 3,056 sqft
Price per Sqft $817
MLS® Listing ID R2861985
Style 2 Level
Bedrooms 4
Originating Board Fraser Valley Real Estate Board
Lot Size 5,982 Sqft
Acres 5982.0
Property Description
Vaulted and elegant home features a Large dream kitchen, walk in pantry and large Quartz island w/ seating. Stainless professional Jenn-Air appliance package, eating area looks out to back yard . Generous Main floor: 1,750 SF, Its a great room concept. 23 foot vaults, linear n/gas fireplace feature wall. Formal dining room and executive office on main floor at Foyer entry .The Patio 225 SF w/ glass arbor featuring remote privacy blinds. Year round useable. Home features Radiant in-floor heat + heat pump enjoy A/C comfort. Spacious Bedroom en-suited on main. Above 1,306 SF, 3 Generous bedrooms. Primary with large walk in Closet and spa en-suite. Laundry up* Convenient 4 foot crawl Heated & lit-full foot print of main floor, . Double garage with level parking in driveway/4 vehicles. Fenced, gated, landscaped yard. Great street appeal, front yard with artificial turf. Irrigation: front & back. Security system with cameras. Schools: Crescent Park Elementary & Elgin Secondary. One Owner home. (id:24570)
Location
Province BC
Interior
Heating , Radiant heat
Cooling Air Conditioned
Fireplaces Number 1
Exterior
Parking Features Yes
View Y/N No
Total Parking Spaces 4
Private Pool No
Building
Lot Description Garden Area
Sewer Sanitary sewer, Storm sewer
Architectural Style 2 Level
Others
Ownership Freehold
"My job is to find and attract mastery-based agents to the office, protect the culture, and make sure everyone is happy! "







