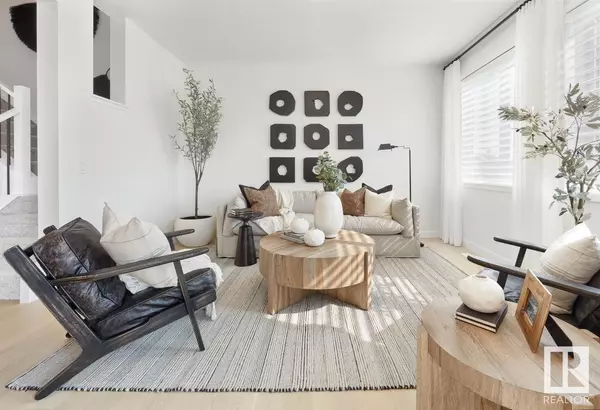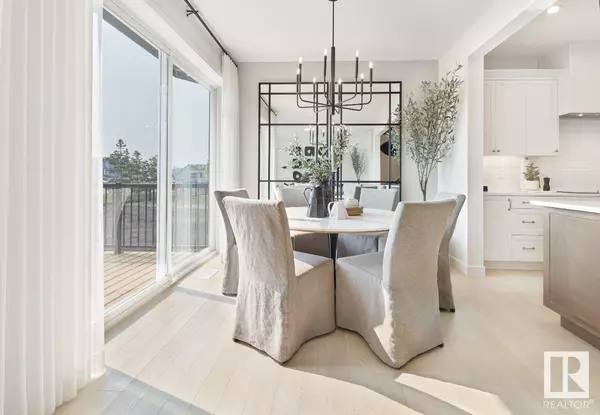3 Beds
3 Baths
2,260 SqFt
3 Beds
3 Baths
2,260 SqFt
Key Details
Property Type Single Family Home
Sub Type Freehold
Listing Status Active
Purchase Type For Sale
Square Footage 2,260 sqft
Price per Sqft $331
Subdivision Southfork
MLS® Listing ID E4377838
Bedrooms 3
Half Baths 1
Originating Board REALTORS® Association of Edmonton
Year Built 2023
Property Description
Location
Province AB
Rooms
Extra Room 1 Main level 3.05 m X 3.05 m Dining room
Extra Room 2 Main level 3.96 m X 3.35 m Kitchen
Extra Room 3 Main level 3.96 m X 4.27 m Great room
Extra Room 4 Upper Level 3.96 m X 4.27 m Primary Bedroom
Extra Room 5 Upper Level 3.2 m X 2.74 m Bedroom 2
Extra Room 6 Upper Level 3.2 m X 2.74 m Bedroom 3
Interior
Heating Forced air
Exterior
Parking Features Yes
View Y/N No
Total Parking Spaces 4
Private Pool No
Building
Story 2
Others
Ownership Freehold
"My job is to find and attract mastery-based agents to the office, protect the culture, and make sure everyone is happy! "







