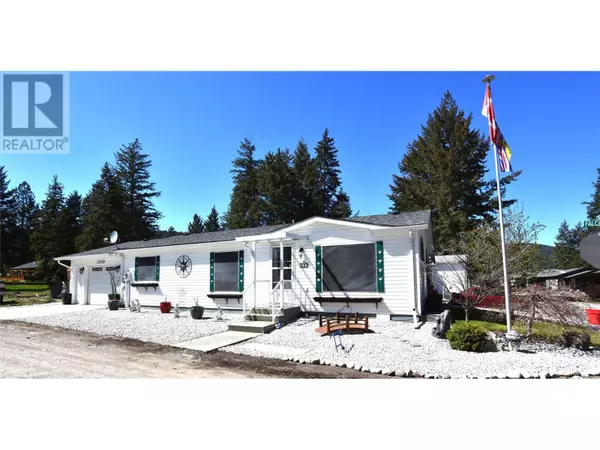
2 Beds
2 Baths
1,056 SqFt
2 Beds
2 Baths
1,056 SqFt
Key Details
Property Type Single Family Home
Sub Type Leasehold/Leased Land
Listing Status Active
Purchase Type For Sale
Square Footage 1,056 sqft
Price per Sqft $377
Subdivision Okanagan North
MLS® Listing ID 10307432
Style Ranch
Bedrooms 2
Originating Board Association of Interior REALTORS®
Year Built 1997
Property Description
Location
Province BC
Zoning Unknown
Rooms
Extra Room 1 Main level 11'0'' x 6'0'' Laundry room
Extra Room 2 Main level 23'0'' x 13'0'' Other
Extra Room 3 Main level 7'10'' x 11'9'' Den
Extra Room 4 Main level 7'8'' x 5'0'' 3pc Ensuite bath
Extra Room 5 Main level 5'8'' x 5'9'' 4pc Bathroom
Extra Room 6 Main level 11'8'' x 7'2'' Bedroom
Interior
Heating Forced air, See remarks
Cooling Central air conditioning
Flooring Carpeted, Hardwood, Vinyl
Exterior
Parking Features Yes
Garage Spaces 1.0
Garage Description 1
Fence Fence
Community Features Rentals Allowed With Restrictions
View Y/N Yes
View Mountain view, View (panoramic)
Roof Type Unknown
Total Parking Spaces 4
Private Pool No
Building
Lot Description Landscaped, Level
Story 1
Sewer Septic tank
Architectural Style Ranch
Others
Ownership Leasehold/Leased Land

"My job is to find and attract mastery-based agents to the office, protect the culture, and make sure everyone is happy! "







