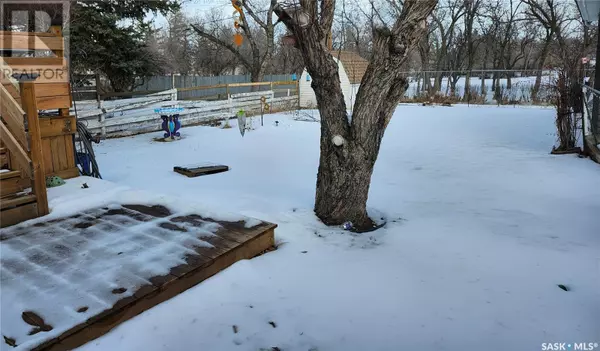
4 Beds
2 Baths
1,120 SqFt
4 Beds
2 Baths
1,120 SqFt
Key Details
Property Type Single Family Home
Sub Type Freehold
Listing Status Active
Purchase Type For Sale
Square Footage 1,120 sqft
Price per Sqft $196
MLS® Listing ID SK958514
Style Bungalow
Bedrooms 4
Originating Board Saskatchewan REALTORS® Association
Year Built 1962
Lot Size 6,325 Sqft
Acres 6325.0
Property Description
Location
Province SK
Rooms
Extra Room 1 Basement 20 ft X 13 ft , 6 in Utility room
Extra Room 2 Basement 8 ft , 8 in X 5 ft , 10 in Laundry room
Extra Room 3 Basement 7 ft , 6 in X 4 ft , 4 in Storage
Extra Room 4 Basement 11 ft , 3 in X 12 ft , 8 in Kitchen/Dining room
Extra Room 5 Basement 20 ft , 4 in X 12 ft , 9 in Living room
Extra Room 6 Basement 13 ft X 9 ft Bedroom
Interior
Heating Hot Water,
Cooling Window air conditioner
Exterior
Parking Features Yes
Fence Fence
View Y/N No
Private Pool No
Building
Lot Description Lawn, Garden Area
Story 1
Architectural Style Bungalow
Others
Ownership Freehold

"My job is to find and attract mastery-based agents to the office, protect the culture, and make sure everyone is happy! "







