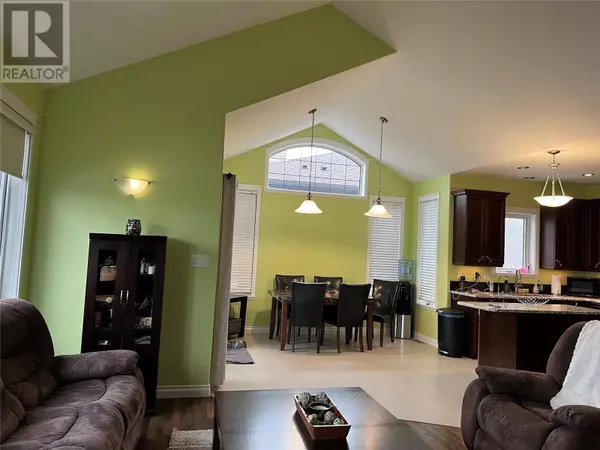5 Beds
3 Baths
2,724 SqFt
5 Beds
3 Baths
2,724 SqFt
Key Details
Property Type Single Family Home
Sub Type Freehold
Listing Status Active
Purchase Type For Sale
Square Footage 2,724 sqft
Price per Sqft $197
Subdivision Dawson Creek
MLS® Listing ID 10303627
Bedrooms 5
Originating Board Association of Interior REALTORS®
Year Built 2008
Lot Size 7,840 Sqft
Acres 7840.8
Property Description
Location
Province BC
Zoning Residential
Rooms
Extra Room 1 Basement Measurements not available 4pc Bathroom
Extra Room 2 Basement 15'7'' x 14'6'' Family room
Extra Room 3 Basement 21'9'' x 12'2'' Family room
Extra Room 4 Main level 12'0'' x 9'10'' Bedroom
Extra Room 5 Main level Measurements not available 4pc Bathroom
Extra Room 6 Main level Measurements not available 4pc Ensuite bath
Interior
Heating Forced air, See remarks
Flooring Carpeted, Hardwood, Tile
Fireplaces Type Unknown
Exterior
Parking Features Yes
Garage Spaces 2.0
Garage Description 2
Fence Fence
View Y/N No
Roof Type Unknown
Total Parking Spaces 2
Private Pool No
Building
Story 2
Sewer Municipal sewage system
Others
Ownership Freehold
"My job is to find and attract mastery-based agents to the office, protect the culture, and make sure everyone is happy! "







