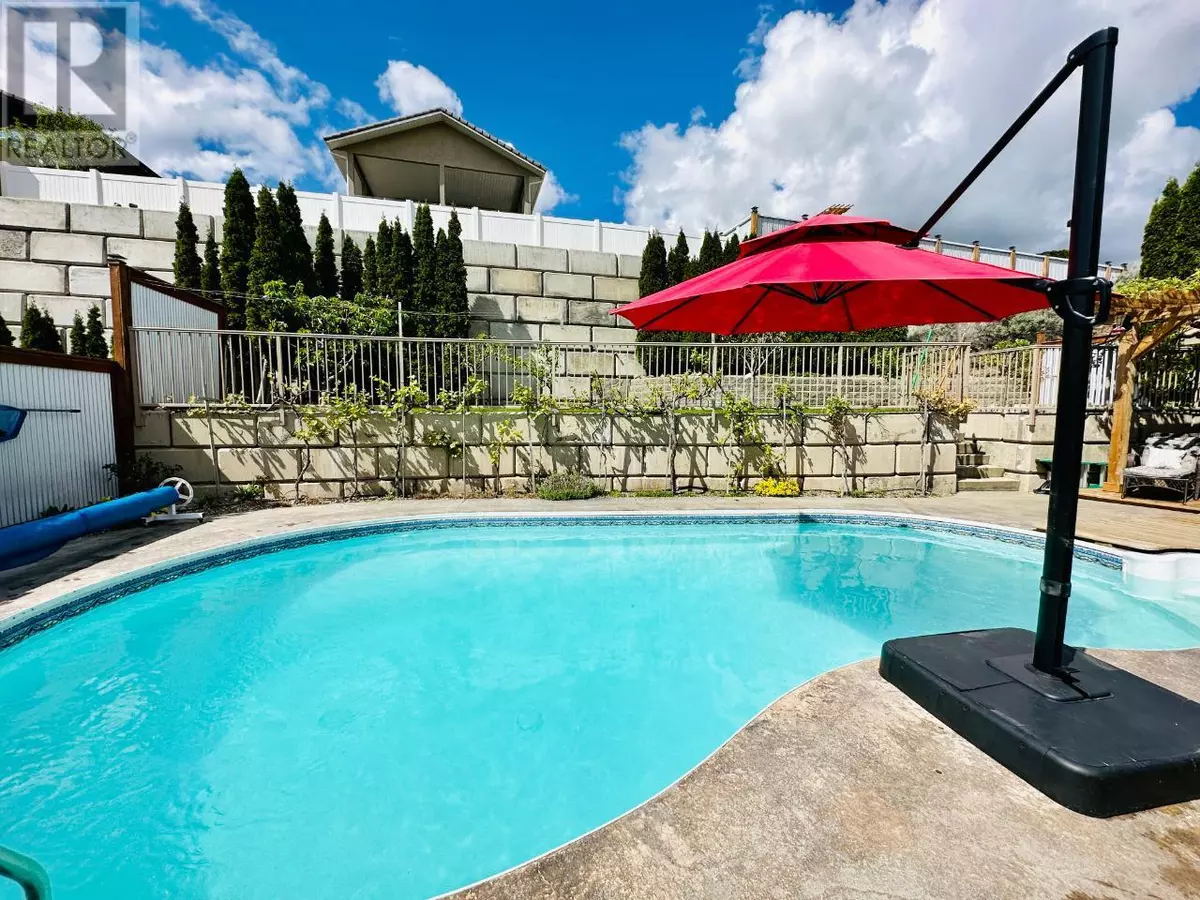5 Beds
3 Baths
3,569 SqFt
5 Beds
3 Baths
3,569 SqFt
Key Details
Property Type Single Family Home
Sub Type Freehold
Listing Status Active
Purchase Type For Sale
Square Footage 3,569 sqft
Price per Sqft $322
Subdivision Osoyoos
MLS® Listing ID 10302316
Bedrooms 5
Originating Board Association of Interior REALTORS®
Year Built 2005
Lot Size 7,840 Sqft
Acres 7840.8
Property Description
Location
Province BC
Zoning Unknown
Rooms
Extra Room 1 Basement 6'1'' x 9'1'' Other
Extra Room 2 Basement 19'1'' x 15'4'' Utility room
Extra Room 3 Basement 14'2'' x 16'9'' Bedroom
Extra Room 4 Basement 14'11'' x 8'10'' Bedroom
Extra Room 5 Basement 30'6'' x 15'3'' Family room
Extra Room 6 Basement Measurements not available 4pc Bathroom
Interior
Heating , Forced air
Cooling Central air conditioning
Exterior
Parking Features Yes
Garage Spaces 2.0
Garage Description 2
View Y/N Yes
View Mountain view
Total Parking Spaces 2
Private Pool Yes
Building
Story 1
Sewer Municipal sewage system
Others
Ownership Freehold
"My job is to find and attract mastery-based agents to the office, protect the culture, and make sure everyone is happy! "







