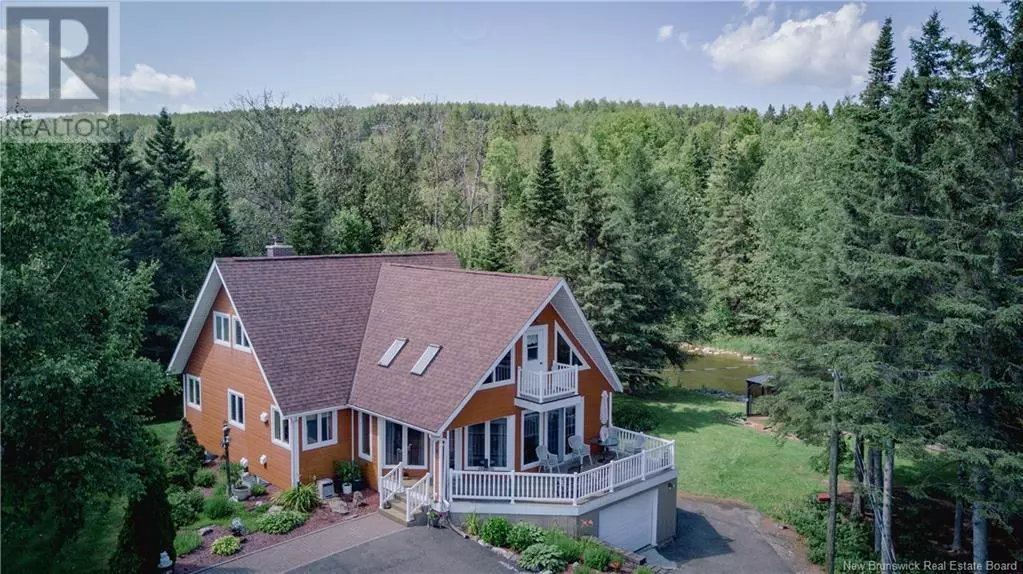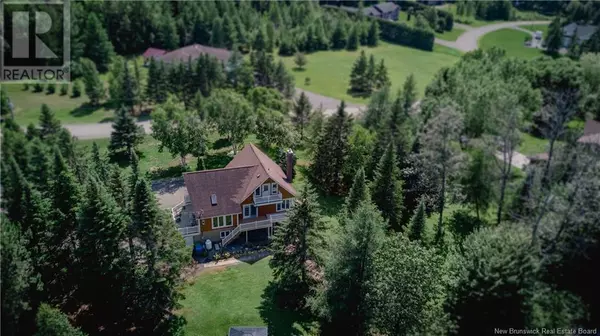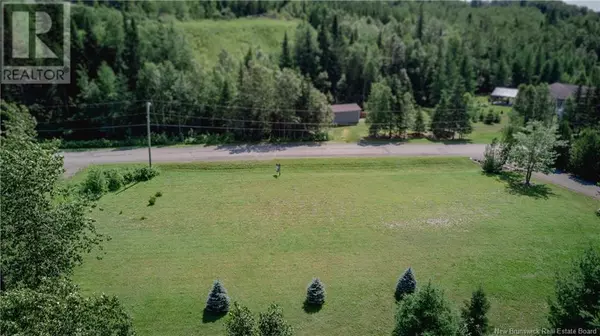3 Beds
3 Baths
2,488 SqFt
3 Beds
3 Baths
2,488 SqFt
Key Details
Property Type Single Family Home
Sub Type Freehold
Listing Status Active
Purchase Type For Sale
Square Footage 2,488 sqft
Price per Sqft $211
MLS® Listing ID NB095023
Style 2 Level
Bedrooms 3
Originating Board New Brunswick Real Estate Board
Year Built 1989
Lot Size 2.205 Acres
Acres 96035.61
Property Description
Location
Province NB
Rooms
Extra Room 1 Second level 22' x 14' Loft
Extra Room 2 Second level 15' x 4' Other
Extra Room 3 Second level 3' x 4' Other
Extra Room 4 Second level 10' x 8' Bath (# pieces 1-6)
Extra Room 5 Second level 11' x 18' Bedroom
Extra Room 6 Basement 10' x 9' Kitchen
Interior
Heating Baseboard heaters, Heat Pump, ,
Cooling Heat Pump
Flooring Ceramic, Linoleum, Wood
Exterior
Parking Features Yes
View Y/N No
Private Pool No
Building
Lot Description Landscaped
Sewer Septic System
Architectural Style 2 Level
Others
Ownership Freehold
"My job is to find and attract mastery-based agents to the office, protect the culture, and make sure everyone is happy! "







