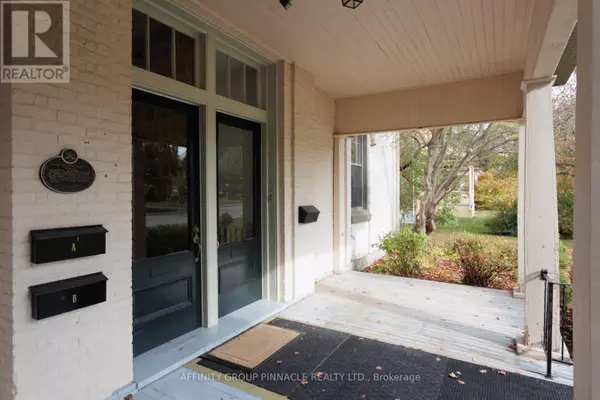4 Beds
4 Baths
4 Beds
4 Baths
Key Details
Property Type Single Family Home
Sub Type Freehold
Listing Status Active
Purchase Type For Sale
Subdivision Lindsay
MLS® Listing ID X7251170
Bedrooms 4
Originating Board Central Lakes Association of REALTORS®
Property Description
Location
Province ON
Rooms
Extra Room 1 Second level 2.75 m X 3.53 m Office
Extra Room 2 Second level 2.6 m X 3.14 m Bedroom 4
Extra Room 3 Second level 5.11 m X 4.98 m Family room
Extra Room 4 Second level 5.54 m X 5.86 m Living room
Extra Room 5 Second level 5.54 m X 4 m Sitting room
Extra Room 6 Second level 5.58 m X 2.98 m Bedroom 3
Interior
Heating Radiant heat
Exterior
Parking Features Yes
Community Features School Bus
View Y/N No
Total Parking Spaces 8
Private Pool No
Building
Story 2
Sewer Sanitary sewer
Others
Ownership Freehold
"My job is to find and attract mastery-based agents to the office, protect the culture, and make sure everyone is happy! "







